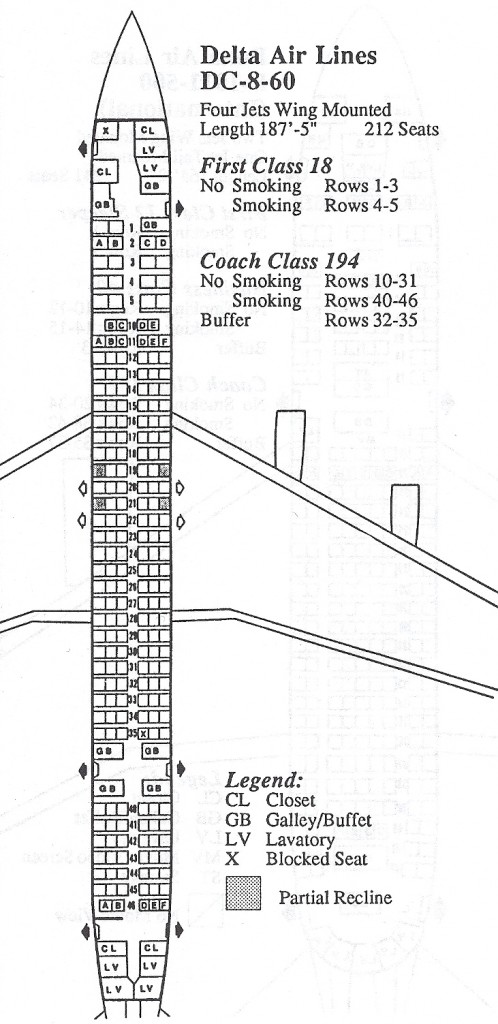Delta Air Lines was the first carrier to launch DC-8 service in 1959 and in 1962 a Delta DC-8 was the first commercial plane to fly from Los Angeles to Atlanta in less than three hours, according to their newsroom-press kit. For this installment of Vintage Airline Seat Maps, I bring you the DC-8-60 (really a -61) that made its first appearance in the late 1960s with the map below in effect in 1987. It appears the last passenger flight with Delta was in 1989 and the carrier sold most of the fleet to UPS.
Seating a total of 212 passengers with 18 in First Class and 194 in coach, Delta opted to have a far forward galley, lavatory and closet complex as opposed to United’s version just forward of the wing. I’m curious to know what that ‘X’ box is just to the left as you enter the cabin. It could be a crew rest area, but this bird wasn’t configured for international flying and it’s obviously not a blocked seat as the ‘x’ denotes on 35D. Delta did restrict smoking in coach to the unique section aft of door 2L/R, which is nice to see. In First Class you’d find me in row three or four and in coach I’d certainly be keen on 11A or 11F, otherwise an emergency exit row.
Where would you sit?



Interesting layout, rows 10 and 46 seem odd to me. No reason to drop those extra seats in row 10, and it seems like 46D protudes into the aisle. I would not want to be stuck in 46F.
Also, 4 closets and 6 bathrooms for 212 people. That seems tremendously generous compared to what you would likely see today, 1 closet and 3-4 bathrooms.
The forward X is the flight attendant (stewardess the time!) jumpseat.
As a brand-new Delta Flight Attendant on her first trip out of initial training in 1976, I sat on that seat with the “X” which was a flight attendant jump seat. Interesting the other flight attendant jump seats are not shown on the chart. Delta Air Lines has historically designated the first row of coach seat as Row 10, unless there are more than nine rows in the forward (First Class or Business or Business Elite) cabin.
Hi Marcia, thanks so much for the first hand insight!
There are unmarked exits at row 10.
46AB would actually be against the sidewall.
I’m afraid Marcia and Dan are incorrect. This is not a precision drawing. The x is part of the cockpit storage area and in the vast majority of DC-8 configurations the “x” compartment and “cl” are within the cockpit, behind the cockpit door. The scale is also incorrect in reality the size would be half as wide as shown here. The 2 flight attendant seats would be folded against the bulkhead.
46D does not protrude into the aisle
Flew this just prior to them re-engining to 71 specs on ATL-EWR in the very early 1980s in 11F. My recollection was it was rather cramped.
When I was youngster in the mid to late 60s I have a recollection of flying seated on something of a curved couch in the forward part of the cabin. Does this sound familiar to anyone. Does anyone have an image of this? Thanks!
You designed some decent points there. I looked online for the problem and found a lot of people could go as nicely as utilizing your internet site.